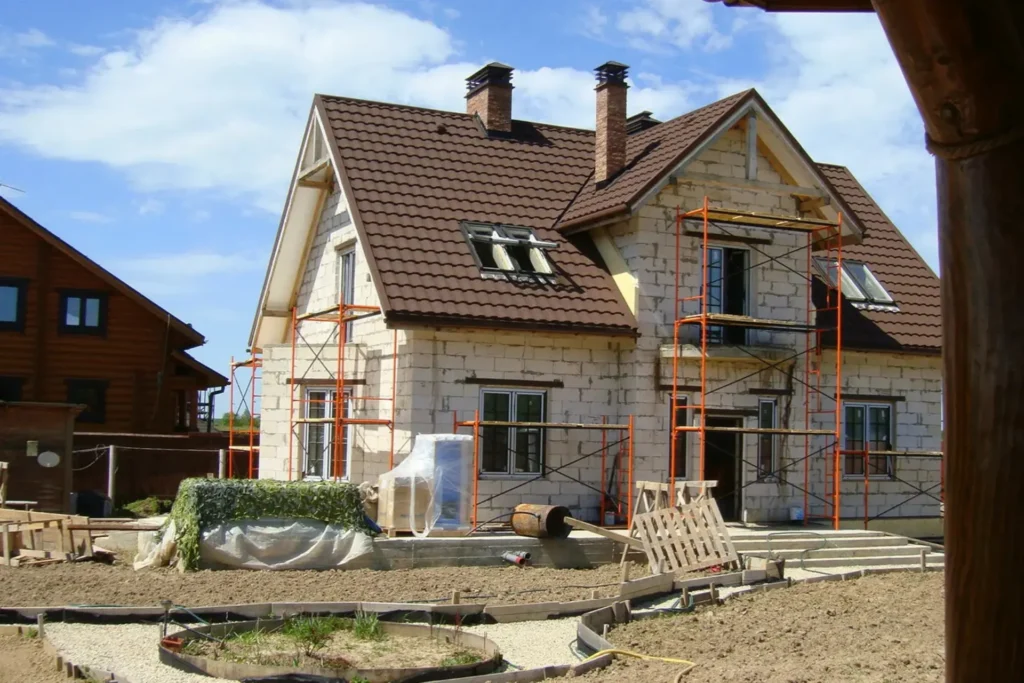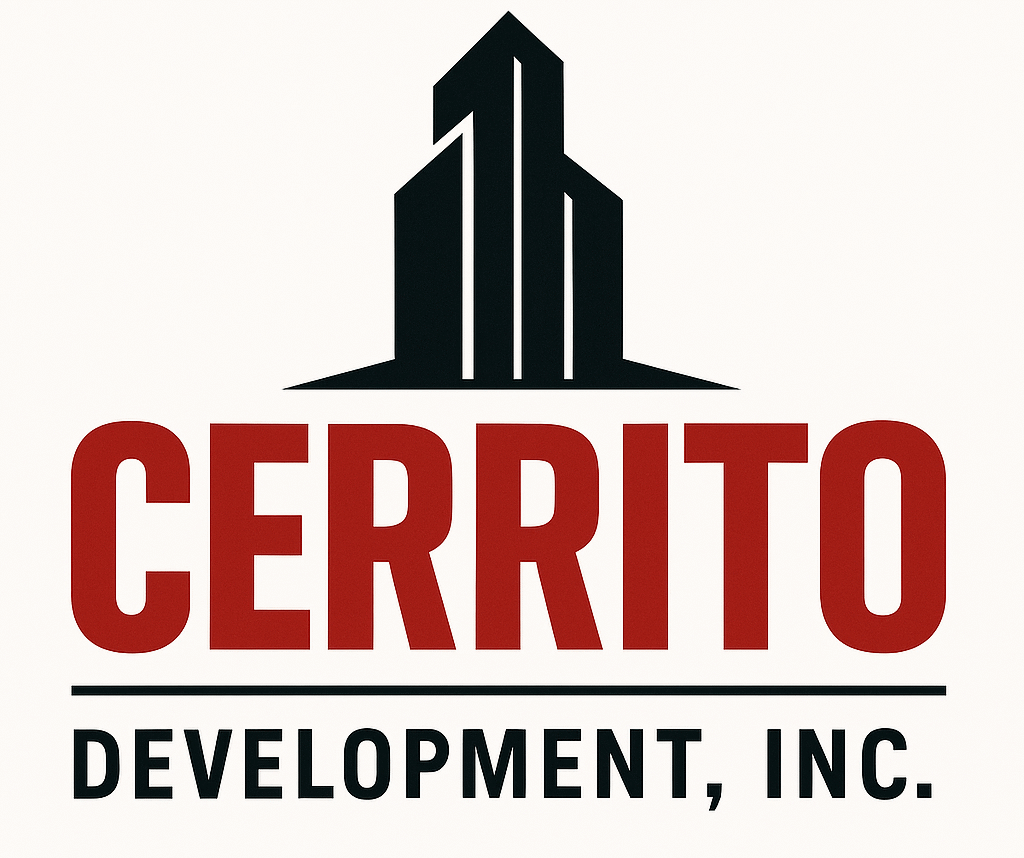Slab Preparation and Foundation Pour for Tilt-Up Construction at Retail Center Project
Grading, formwork, and reinforced slab pour for a high-load tilt-up panel retail facility.
For this high-traffic retail center, Cerito Development Inc Steel was brought on to execute precision slab preparation as the foundational phase for tilt-up wall construction. Our crew handled site grading, form board layout, and steel reinforcement installation, followed by the coordinated pour of over 20,000 square feet of concrete slab. The work required tight tolerances to support the vertical casting and lifting of massive wall panels, with integrated embeds and anchor bolts placed during the pour.
The Right Start Matters
Foundations That Shape the Build
The success of a tilt-up project lies in foundation prep. We laser-grade, compact, and pour with unmatched accuracy to support long-span concrete walls and retail-grade loads.
Sub-grade is prepped using compaction testing and digital leveling tools.
Rebar cages and anchor bolt templates are installed with robotic layout assistance.
Pour sequence plans minimize cold joints and maximize cure consistency.

Interior Finishes & Features:
We incorporated vapor barriers, expansion joints, and rebar matting throughout the slab, tailored for long-term load-bearing strength and movement tolerance. After curing, we provided a machine-polished finish in loading bay zones and a smooth troweled surface for interior retail spaces. The slab also featured inset conduit paths and plumbing rough-ins, all placed to exact spec using laser screeds and GPS-based layout tools.
Client Outcome & Success:
The project was completed with zero cracks or deviations, allowing the tilt-up construction phase to begin without delay. Our ability to meet engineering demands while managing a fast-moving schedule impressed both the GC and property developers. The client now has a level, durable foundation built to handle decades of commercial use.
